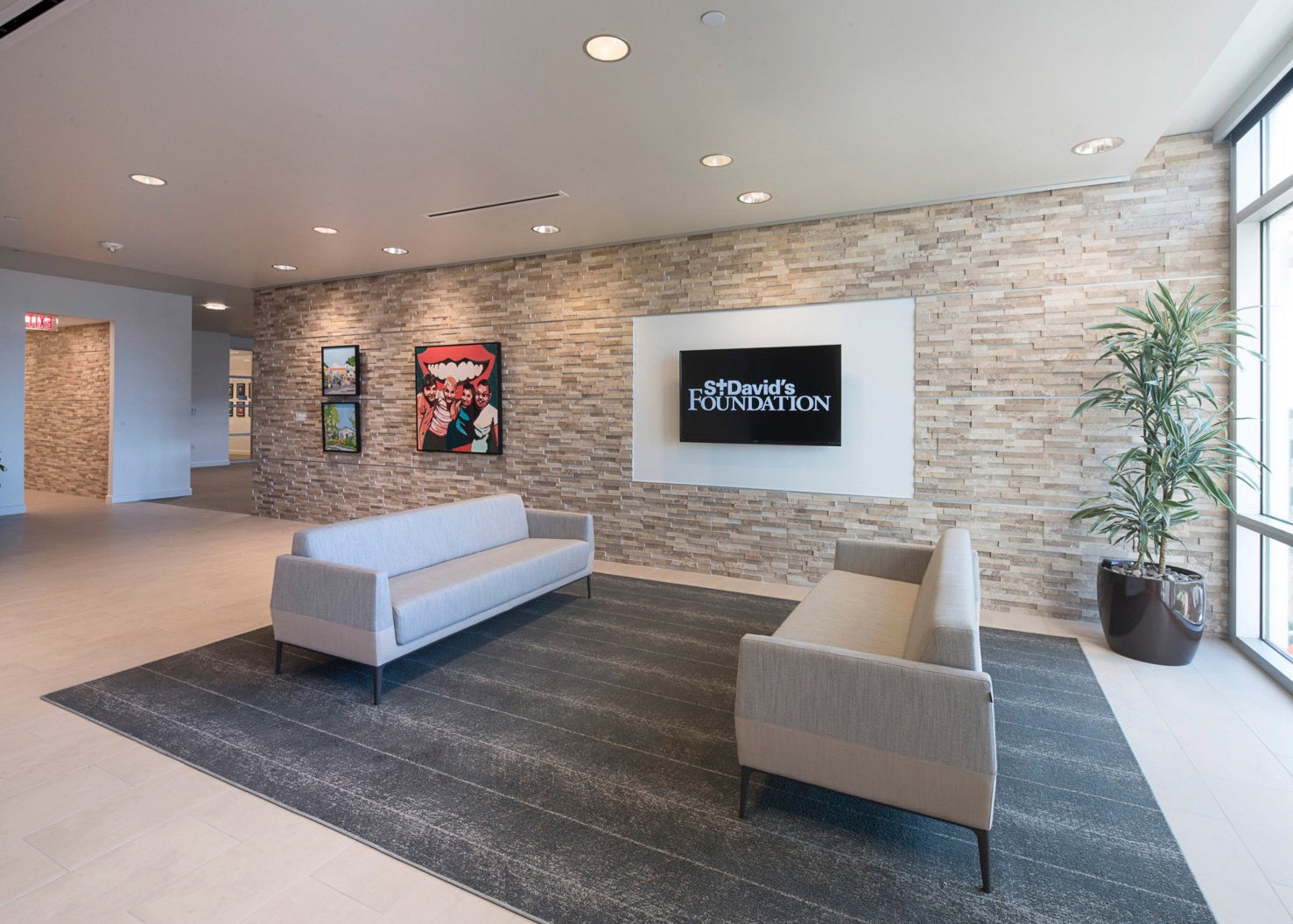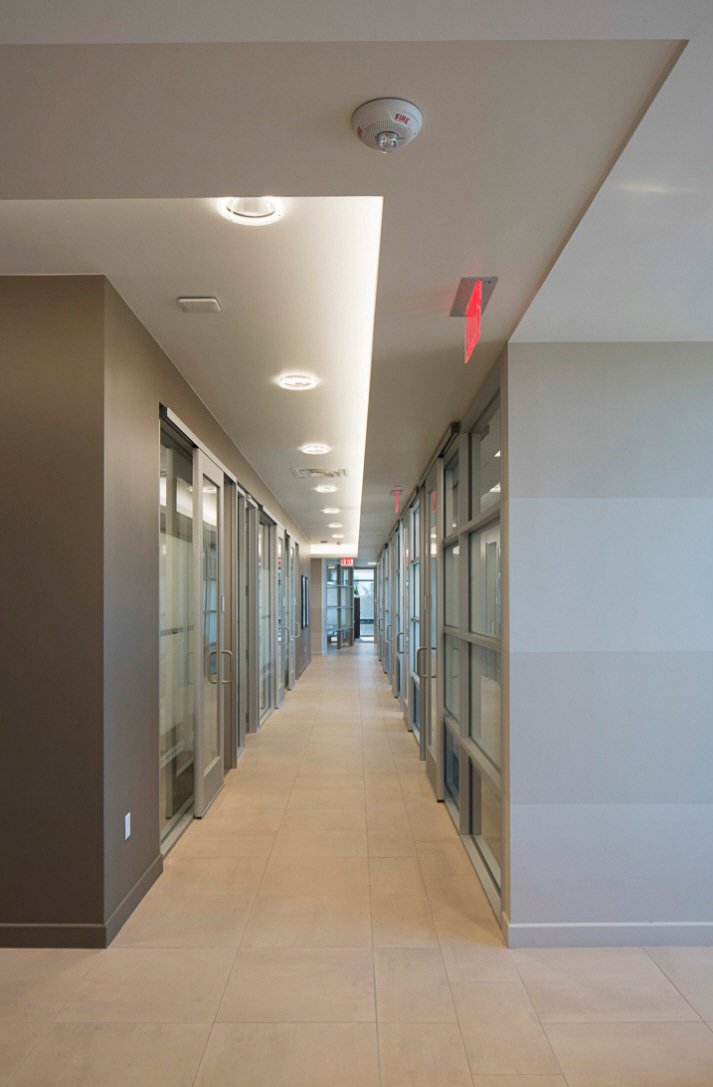During our owner’s time at The Bommarito Group, Carrie assisted in the design of St. David’s Foundation’s new multi-floor building. The design focused around the interior stairwell which features an open staircase and lighting panels above that give the illusion of skylights. The lobby, offices, and interior lounge spaces utilize neutral tones and finishes. The break room, on the other hand, broke this mold by using the pop of red to invigorate the space.
St. David’s Foundation








