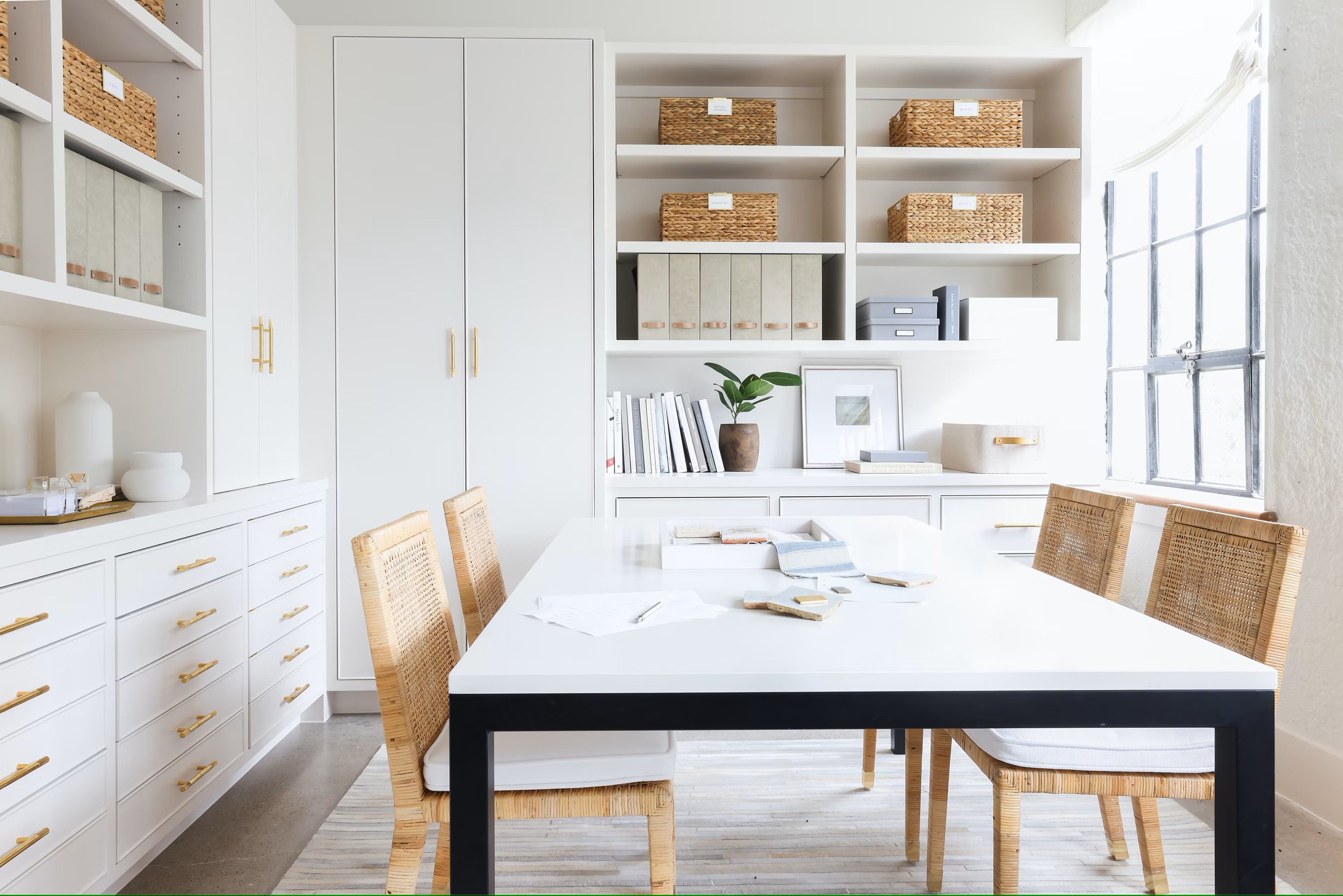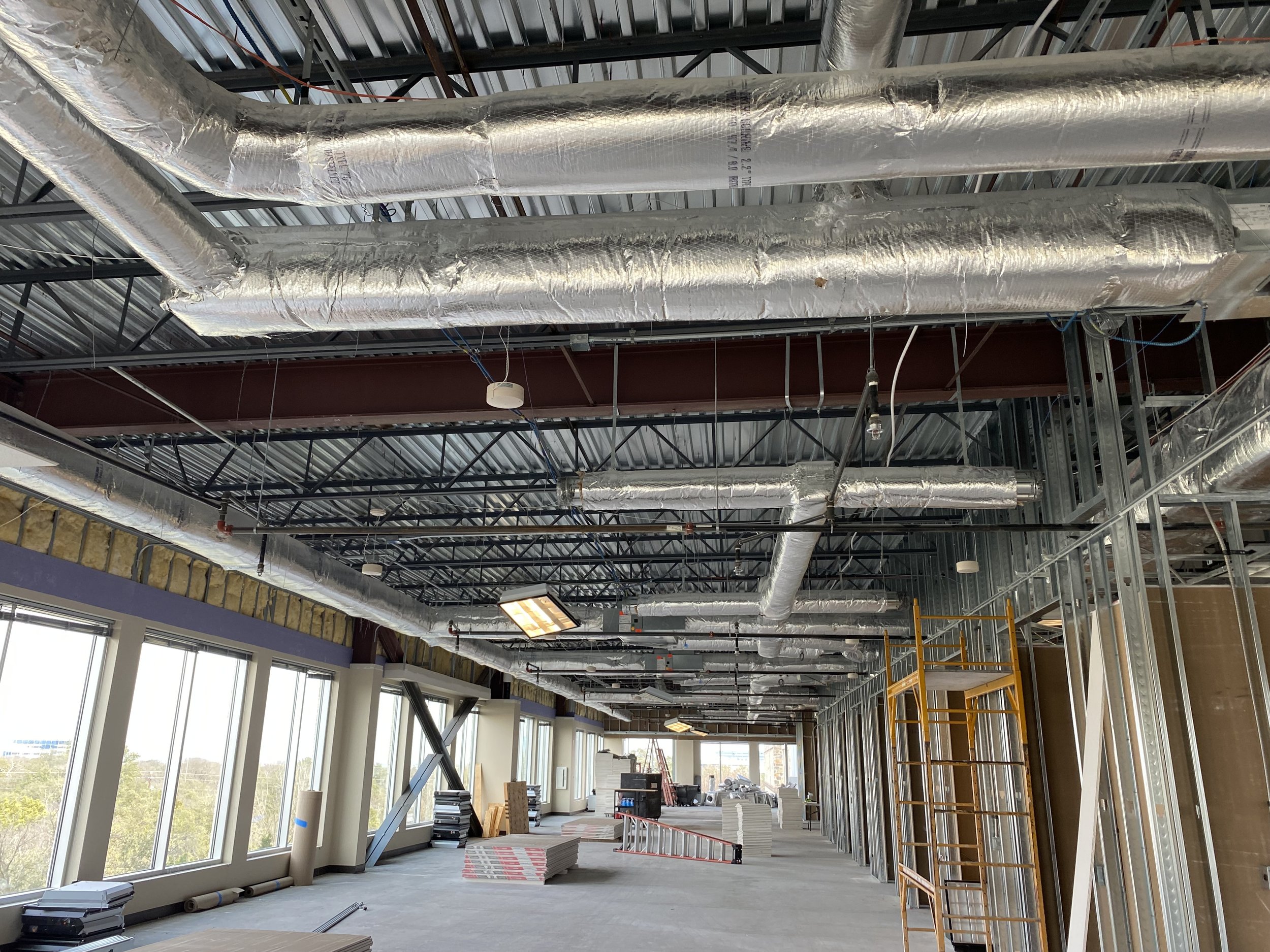
OUR PROCESS
Work with the client to understand project goals, requirements, budget, and timeline
Pull images to determine level of design and client aesthetic
PROGRAMMING/ VISIONING
SCHEMATIC DESIGN
Begin to determine the circulation and adjacencies within the space
Implement the information gathered during programming phase and place into a floor plan
Once the floor plan has been established, we move onto developing the details of the project such as power, lighting, and appliance requirements
Ensure plans meet the city code requirements
DESIGN DEVELOPMENT
CONSTRUCTION DOCUMENTATION
Here the plans are then converted into drawings for the city’s permitting and approval process
Every detail outlined in the previous phases is documented
CONSTRUCTION ADMINISTRATION
Now that the project has been approved, we move into the build-out phase
The team reviews submittals, attends weekly meetings, and answers any questions the contractor or subcontractors have along the way
FURNITURE, FINISHES, & EQUIPMENT
Although the main construction is complete, everyone knows it is the finishing touches that really complete the space.
Furniture, art, signage, and accessories are carefully curated to bring the vision of the project together and make for a picture worthy project.
BUILDING MANAGEMENT
We provide BOMA charts and calculations, revisions to existing BOMA calculations, and square footage exhibits for suite demising or expansions
Field verify existing suites and update AutoCAD or Revit backgrounds to reflect the layouts.
Prepare test fit floor plans for prospective tenants that meet both tenant and landlord requirements.







